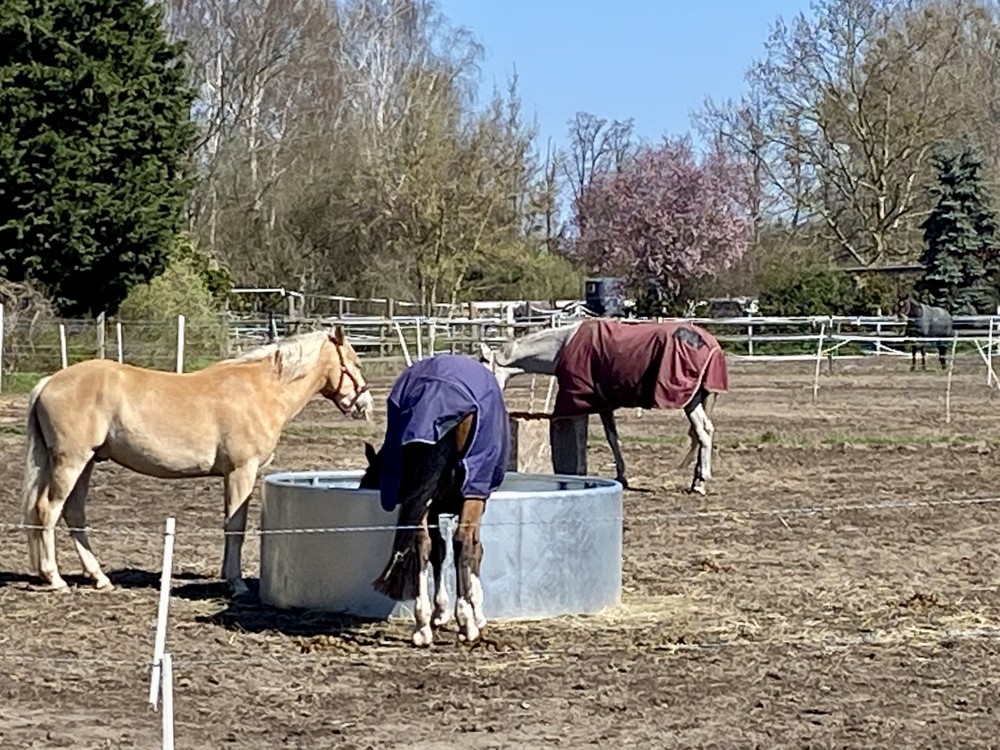SO BEAUTIFUL IS DALLGOW – detached 5-room single-family house with potential, at the gates of Berlin (Sold)
Description
The well-maintained detached house presents itself very spacious, bright and family-friendly and has a full basement. It was built in 1995 in timber frame construction as a modern ExNorm prefabricated house. On the first floor you will find the spacious living-dining room with access to the approx. 20sqm southwest terrace and garden, a separate kitchen, two bedrooms and a daylight shower bathroom. A highlight in the living-dining room is the bay window with the large glass front, which provides a view of the greenery and the surrounding area. The separate kitchen is equipped with a fitted kitchen and a hatch to the living-dining room, but can also be connected to it by simple construction measures. A rectangular entrance hall offers enough space for a wardrobe and storage for the whole family. A comfortable wooden staircase leads to the upper floor. There are two more bedrooms, one even with a sunny southwest-facing balcony and views of the greenery. In addition, a large daylight bath and storage space in the knee floor in the hallway.
The spacious and dry cellar, which amounts to approx. 60 sqm, offers further storage space and depending upon need also development surface. There is also the oil central heating with tank, which heats the house.
The house is furthermore equipped with wooden double glazing, insulation of the exterior walls due to the year of construction, parquet, tile and laminate floors and wooden veneer doors.
The sunny corner site is accessible from two sides and features 2 carports and 2 additional outdoor parking spaces, as well as a convenient shed for garden tools.
The specified living space is based on the construction documents according to II. calculation ordinance (II. BV) 114sqm plus 1/4 of the terrace (of about 24sqm) = 120sqm.
Location
The property is located on a residential street adjacent to a park with playground within walking distance to the center in Dallgow-Döberitz with good access to the B5 and only 1.2 km from the regional train station Dallgow-Döberitz. From here you can reach the Berlin main station regularly in about 22 minutes. You will find everything for your daily needs, kindergartens, various schools, doctors, shopping facilities and restaurants in the immediate vicinity. A bus stop is located only a few meters from the house. Dallgow-Döberitz borders directly on Falkensee, Potsdam and Berlin and is a popular residential area, not only for families.
Equipment
The equipment and decoration include:
- family-friendly, green location in the Speckgürtel of Berlin,
- very good connection to the capital, Falkensee u. Spandau,
- detached house with full basement on large, sunny corner plot,
- practical floor plan with lots of comfort for a family,
- light-flooded bay window with large glass front to the garden,
- southwest terrace with access from the living room,
- separate kitchen with fitted kitchen, hatch,
- large, family-friendly entrance area with wooden staircase to the upper floor,
- parquet flooring in the living room,
- 2 daylight bathrooms,
- 4 bedrooms, two of them on the ground floor,
- southwest balcony on the upper floor,
- modern ExNorm prefabricated house in timber frame construction, built in 1995,
- 2014 roof cleaning and varnishing,
- 2022 revision and resealing of the wooden double glazed windows,
- large, dry cellar with potential for extension, e.g. guest/workroom,
- regularly maintained oil heating system,
- laundry room, heating and tank room in the basement,
- need for modernization: e.g. heating system renewal,
- private garden with garden house,
- 2 driveways, 2 carports and 2 additional outdoor parking spaces,
Other
By making use of our agency services as a prosecuting or intermediary brokerage, a commission contract is concluded on the basis of the data contained in this property exposé. The fee is earned and due as soon as the opportunity to conclude a purchase contract has been proven and the purchase contract has been concluded or the purchase contract has been brokered and concluded. As an end consumer, you have a 14-day right of revocation of the brokerage contract.
We ask for your understanding that, for reasons of discretion, we can only process enquiries which contain your full contact details. For the protection of the residents, we do not disclose exact address details until shortly before the viewing.
However, we will be happy to provide you with further information at any time.
Please also inquire about us and our real estate offer on our website: www.breamimmobilien.de
- Category: Standard
- Garden use
- Guest toilet

