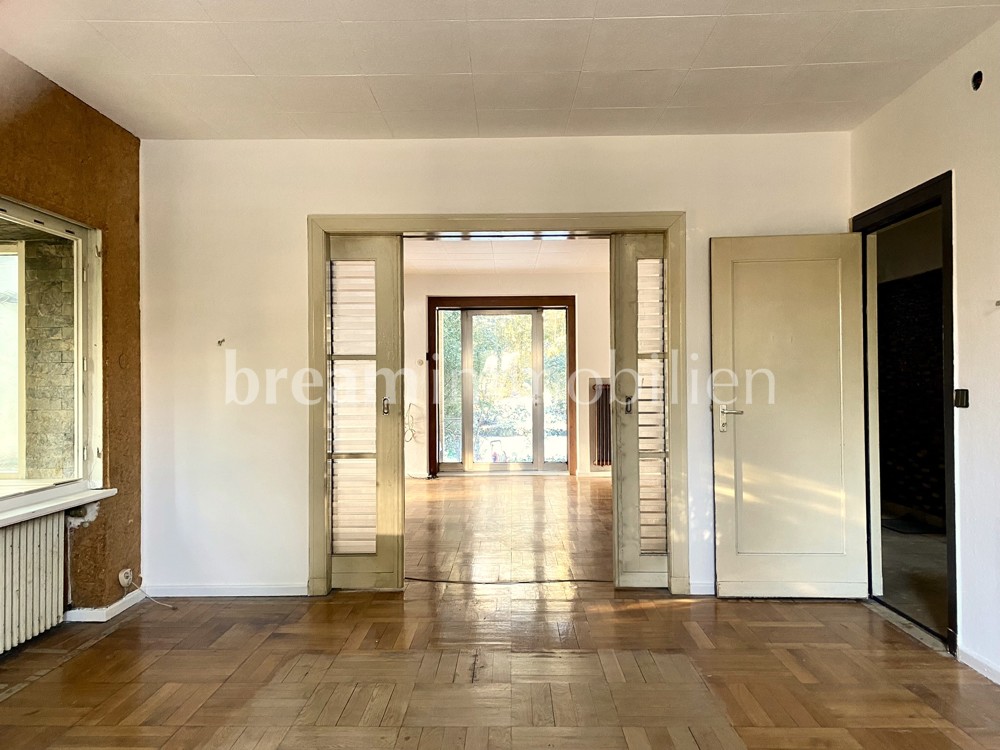RAW DIAMOND ON HAVEL DUNE – detached one or two family house on an idyllic plot in Berlin-Gatow (Reserved)
Description
Nestled in nature, directly on the Havel dune, this smart 1930s classic with annexe is situated on a picturesque plot, in a quiet cul-de-sac in Berlin-Gatow. The quality of life is particularly high here. You can enjoy the tranquillity of the spacious garden with its impressive tree population, go swimming in the Havel, cycling or walking in the green, noble surroundings. A solidly built detached house from 1937 awaits you on the 1,047 m² plot, which was extended in 1977 with an annex (addition to the garage). Over a generous living space of approx. 187 m², a total of seven rooms, two bathrooms with windows, two kitchens, two hallways, a balcony and a spacious covered west terrace are presented over two floors. The basement extends over the entire floor space and is divided into 5 rooms: three storage rooms, a boiler room and a hobby room.
The house consists of two residential units. The house could be remodelled back to its original single-family home.
This property is in need of renovation, but will convince old building enthusiasts with its typically solid construction and some original details such as old doors, box-type windows, wooden staircase and oak parquet flooring. Of course, a new building would also be possible. Let yourself be seduced by the charm of the upscale surroundings on the Havel and create your own individual home on a generous plot of land through renovation or new construction.
Location
The one- to two-family house is located in the district of Gatow (Hohengatow) in the south of Spandau on the Haveldüne, an elongated range of hills along the wide river landscape. In just a few minutes you can reach inviting walking trails, cycle paths or bathing spots. Restaurants, schools, day-care centres and shopping facilities are also available in the immediate, village-like surroundings. The location of the house is particularly attractive: just before the end of a quiet cul-de-sac, where a landscape and nature reserve begins behind it. The nearest bathing area on the Havel is only a few minutes' walk away. At the end of the street there is a nice restaurant with a picturesque terrace in the middle of nature. The location offers the charm of a rural idyll with the proximity to what the city of Berlin has to offer. It takes 30 minutes by bus X34 to the Ringbahn, 45 minutes to the city centre. The old town of Spandau with its long-distance train station can be reached in under 20 minutes by bus 134. Spandau town hall can also be reached by bike in 30 minutes; the bike path runs almost the entire time along the Havel and continues to Kladow, where the BVG ferry to Wannsee departs every hour. The Havel and its surroundings offer the best conditions for leisure and recreation. The Gatower Heide, the Rieselfelder, the Döberitzer Heide, the Wannsee and the waters of Potsdam with its historic buildings, palaces and parks (World Heritage Site) are all in the immediate vicinity. Water sports enthusiasts also get their money's worth here. Numerous water sports and sailing clubs or marinas line the shores. The Berlin Golf Club Gatow is also on the doorstep. You live in the middle of greenery and are close to the city at the same time: Kurfürstendamm is about 25 minutes away by car, Potsdam is also about 25 minutes away.
Equipment
The layout, amenities and design include:
- Detached house built in 1937 and extension/addition of garage in 1977,
- absolutely quiet property (dead end) near the Havel 1.047m²,
- fantastic location adjacent to nature reserve, approx. 300m to the bathing area,
- approx. 176m² living space spread over 2 residential units,
- Ground floor flat with terrace approx. 90m2 living space + 15m2 usable space,
- Flat upstairs with balcony approx. 86m2,
- in need of renovation,
- full basement,
- some original details from the 1930s: doors, windows, parquet flooring, stone tiles, wooden staircase,
- Kitchen and living room with access to the west-facing terrace and garden,
- Living room: bay window with panoramic window,
- 2 bathrooms with window,
- Room 4 on the ground floor (15m2 as usable space with a ceiling height of approx. 2.2m) was originally built as a solid garage in 1937,
- Ceiling height (suspended ceilings): Ground floor approx. 2.7m, attic approx. 2.4m,
- Covered terrace, approx. 24 m²,
- garden protected from view with old trees,
- south-west facing balcony in the attic,
- Cold roof storage (expansion reserve) approx. 45m2,
- oil heating,
- garage and outdoor parking space,
Other
This property is offered commission-free. We have concluded a commission contract with the seller.
Please understand, we give exact address details for the protection of the residents only shortly before the viewing. However, we will be happy to provide you with further information at any time.
Our website: www.breamimmobilien.de
- Category: Standard

