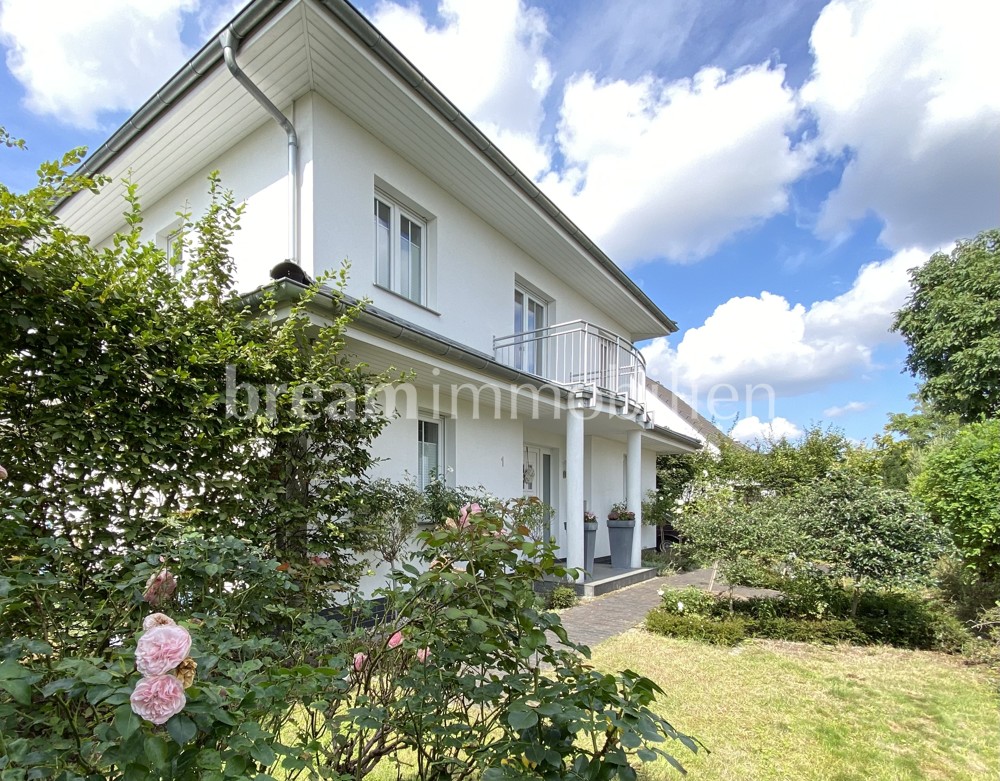MODERN WAY OF LIVING – natural and energy-efficient city villa in Berlin-Kladow
Description
A modern and energy efficient house for your family.
This is a high-quality, well-designed, comfortable and contemporary single-family home for immediate occupancy. Built about 15 years ago, the home presents itself in impeccable condition and impresses the potential buyer especially with its construction quality and energy efficiency. In 2021, a solar system with storage was added later on 3 sides of the roof, which has been proven to cover about 75% of the electrical energy needs of the house. The spacious house in a staggered floor construction impresses with its successful floor plan. The spacious rooms with a very pleasant room height have 2 windows each. All windows are equipped with electric shutters. A large bathroom on the upper floor and a guest bathroom on the first floor, as well as 2 balconies and a spacious terrace complete the picture.
On a tastefully landscaped property, located in a quiet residential street, you will find the perfect home. Not only the quality of the property, but also its location is very attractive. You will find directly in front of your home magnificent views of the Gatower Heath, opportunity for nature walks, without the excellent infrastructure within walking distance, such as bus stops, shopping facilities, several schools in the immediate vicinity, well-kept playgrounds. Your family lives here in a local recreation area: Glienicker See, Golfclub Gatow, Sacrower See, Kladower Hafen with beer gardens, easily accessible on foot or by bike. The house has no basement. However, thanks to the well thought-out floor plan (various storage rooms) and a garage (with workshop/garden storage room) you will find enough storage space.
Location
The offered single-family house is located in the coveted southwest of Berlin in the forest and water-rich district of Spandau, Kladow. Kladow is one of the most popular residential areas in Berlin and offers a very high residential and recreational value with suburban character. The property is located on the former airfield Gatow, there are a day care center, the Hans Carossa Gymnasium and the Mary Poppins Elementary School. Families with children feel comfortable here and many Kladow residents like to shop in the nearby supermarket. Various bus connections lead directly to the train station Zoologischer Garten or to Berlin-Spandau, to long-distance and regional as well as inner-city U- and S-Bahn connections. Potsdam is close by and is also very easy to reach. Within walking distance are recreational opportunities at the Gross Glienicker See, the Sacrower See, very close also is the Havel and Großer Wannsee.
Equipment
GROUND FLOOR approx. 110 m2
- spacious entrance area with open staircase
- spacious kitchen with pantry, window and terrace door to the barbecue area
- large living room with three patio doors to the southwest terrace and garden
- spacious study, 2 windows
- spacious, daylight guest toilet/bath with shower
- separate kitchen with EBK
- technical room with window
- storage room under the stairs
UPPER FLOOR approx. 85 m2
- hallway at the staircase
- spacious master bedroom with window and balcony door to the southwest balcony
- large bedroom with window and balcony door to the southwest balcony
- large bedroom with window and balcony door to the own northeast balcony
- valuable, large daylight bathroom with two windows,
2 washbasins, shower and bathtub
attic approx. 26 m2
suitable as storage space
GARAGE approx. 18,5 m2
- spacious, for 1 large car, with electric gate and prepared electric charging station
- one parking space in the garage, one parking space on the driveway
GARDEN / EQUIPMENT / WORK ROOM approx. 7,5 m2
- with shelves and garden equipment
TERRACE southwest approx. 35 m2
2 BALCONIES, total approx. 12,5 m2
Other
Through the use of our brokerage activity as a proof and / or brokerage broker, a brokerage contract is concluded on the basis of the data of this property exposé. The fee is earned and due as soon as the opportunity to conclude a purchase contract has been proven and the purchase contract has been concluded or the purchase contract has been brokered and concluded. As an end user you have a 14-day right of revocation of the brokerage contract.
Please understand, we give exact address details for the protection of the residents only shortly before the viewing. However, we will be happy to provide you with further information at any time.
Our website: www.breamimmobilien.de
- Category: Upscale
- Garden use
- Bicycle room
- Guest toilet

