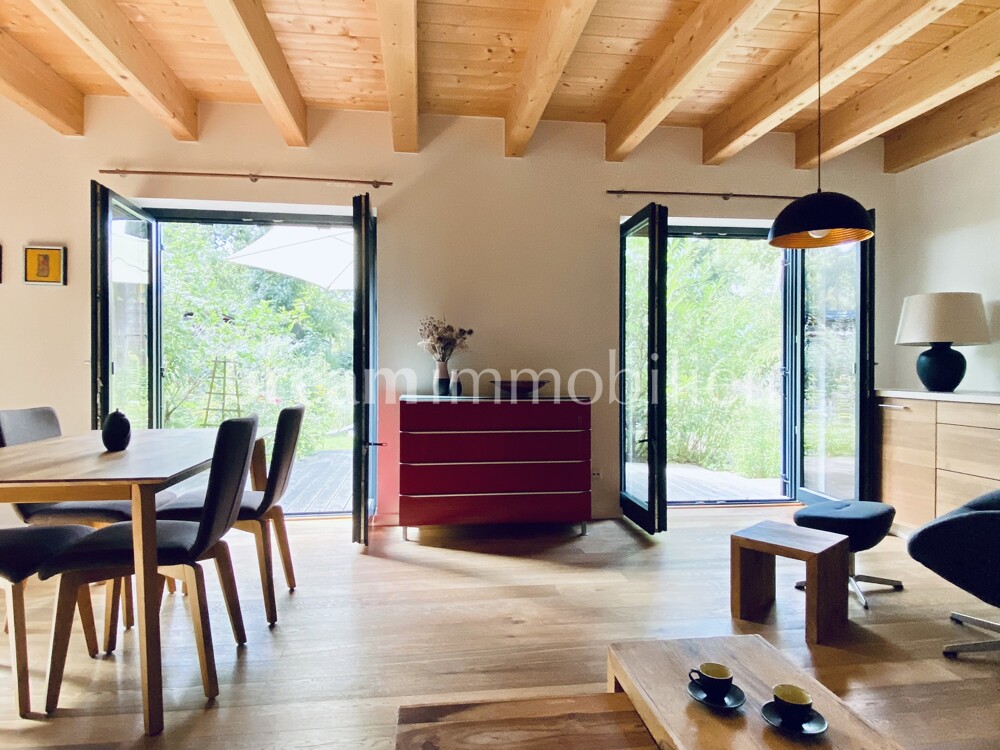BEAUTIFUL LIVING – HEALTHY LIVING Sustainable timber house with modern design in green Berlin-Kladow
Description
This house is ideal for one to two people looking for a quiet, sustainable and comfortable home in a dream location near the water. It combines environmentally conscious construction with modern living comfort and is an exclusive retreat on the outskirts of the metropolis of Berlin.
This exclusive wooden house combines sustainable construction with modern design and impresses with both its build quality and attractive location. Here you can enjoy peace and nature, just a few minutes' walk from various walking trails and bathing spots on Groß Glienicker See and Sakrower See, yet still be part of the metropolis of Berlin with all its amenities and numerous attractions.
Built in 2015 by VÖMA, a renowned manufacturer of eco-friendly wooden houses, this property offers a high-quality, environmentally conscious and future-proof living solution. The south-west and north-west facing wooden terrace and the lovingly designed garden surrounded by mature trees offer sunny or shady spots to relax outdoors at any time of day.
Inside, exposed wooden beams on the ground and upper floors create a warm, cosy atmosphere. Sustainability in the choice of materials for insulation (cellulose and hemp), doors, windows, kitchen (wood) and continuous oak floorboards in the living areas, combined with modern technology such as underfloor heating via air heat pump, triple glazing ensure a pleasant indoor climate, excellent energy ratings and low consumption costs all year round.
The open-plan kitchen from TEAM 7 and the spacious living-dining area on the ground floor offer plenty of space for socialising, while the generous floor-to-ceiling windows leading to the terrace and garden create a connection to the surrounding nature in every season. The ground floor also features a modern shower room with a window, an inviting entrance area and a practical utility and technical room.#
A solid wood staircase leads to the attic. This is open plan and the first thing that strikes you when you enter is the cosy, open roof space with access to the covered balcony offering a wonderful view of the garden. The floor is complemented by a cosy bedroom with a new ensuite bathroom with natural light and a bathtub, as well as a walk-in wardrobe.
Location
This house is located in a quiet area in the Berlin district of Kladow in the south of Spandau.
Kladow – a village-like Berlin district surrounded by forests and meadows on one side and the waters of the Havel, Groß Glienicker See and Sakrower See on the other – is characterised by its high quality of life thanks to its many leisure activities, such as water sports, horse riding, cycling, hiking and golf. The Kladow harbour with its promenade, beer gardens and restaurants attracts numerous tourists and locals to stroll around all year round. Various shopping opportunities are available in Alt-Kladow with an extensive range of retail outlets. Restaurants, various schools and daycare centres are available in the immediate vicinity. The well-known Gatow Golf Club is only a few minutes away.
The X34 bus (towards Zool. Garten), the 134 bus (towards Rathaus Spandau, Fernbahnhof) and the 234 local bus provide excellent connections to the city centre and other destinations. By car, it takes about 30 minutes to reach Kurfürstendamm and about 20 minutes to reach Potsdam. This special location offers the charm of a rural idyll with proximity to the amenities of Berlin and Potsdam.
Equipment
The furnishings and design include, among other things:
GROUND FLOOR:
- inviting entrance area,
- open-plan living/dining area and adjoining kitchen with generous floor-to-ceiling windows leading to the terrace and garden,
- modern shower room with window,
- practical utility and technical room,
Upper floor:
- Access via internal solid wood staircase
- Cosy, open attic space
- Covered balcony
- Walk-in wardrobe
- Cosy bedroom
- Spacious en-suite bathroom with natural light and bathtub
- Built in 2015,
- Sustainable and energy-efficient timber house built using ecological construction methods,
- Pleasant indoor climate all year round thanks to high-quality construction,
- Diffusion-open insulation with cellulose and hemp,
- Excellent energy ratings and low consumption costs,
- Air source heat pump for heating and hot water,
- Underfloor heating,
- Wooden windows with triple glazing,
- Oak floorboards in all living areas,
- Exposed wooden beam ceilings,
- High-quality Team 7 fitted kitchen,
- Surrounding terrace in the living and kitchen area facing south-west and north-west,
- Wooden slatted shutters on the ground floor,
- Spacious garden with practical garden shed,
- Surrounded by mature trees,
- 1.3 km to the large bathing beach at Sakrower See,
- 2.5 km to Kladower Promenadenhafen,
Other
By making use of our estate agents services as an agent for the purpose of providing evidence and/or brokerage, an estate agent contract is concluded on the basis of the data in this property exposé. The fee is earned and due as soon as the opportunity to conclude a purchase contract has been proven and the purchase contract has been concluded or the purchase contract has been brokered and concluded. As the end consumer, you have a 14-day right to cancel the brokerage contract. Our general terms and conditions also apply.
Please understand that in order to protect the residents, we will only provide exact address details shortly before the viewing. However, we will be happy to provide you with further information at any time.
Our website: www.breamimmobilien.de
- Category: Upscale
- Garden use
00491721470535

